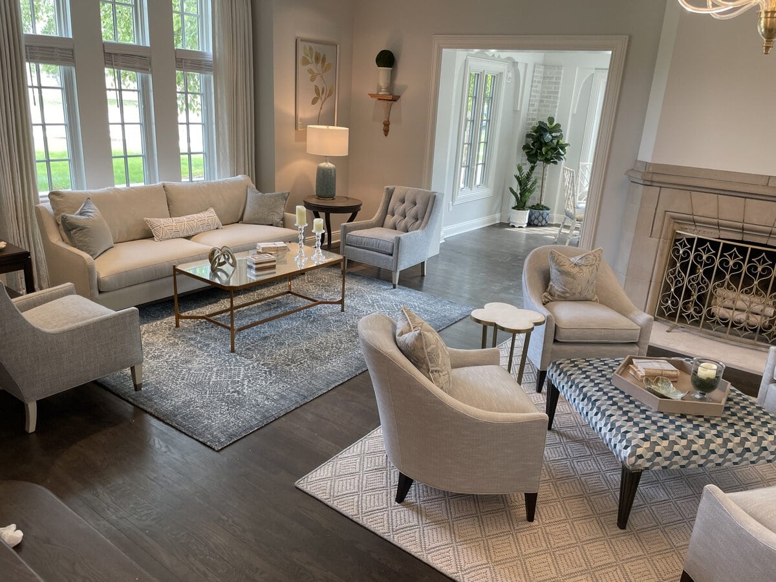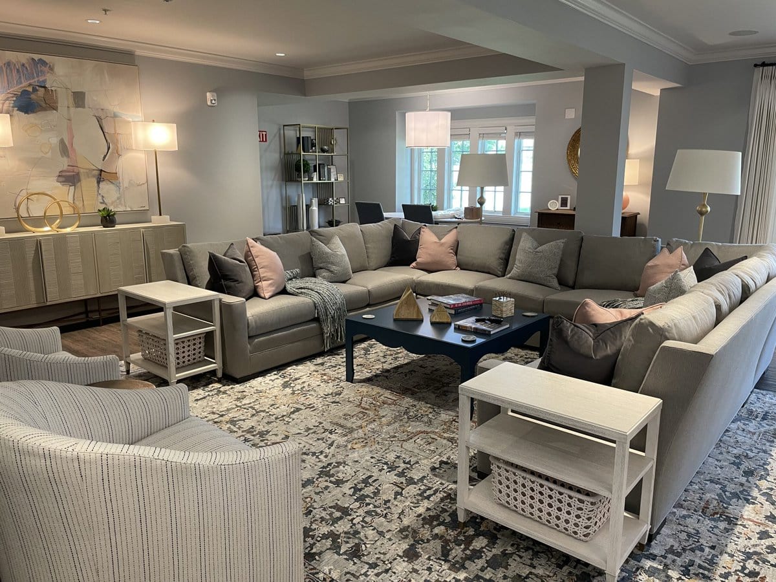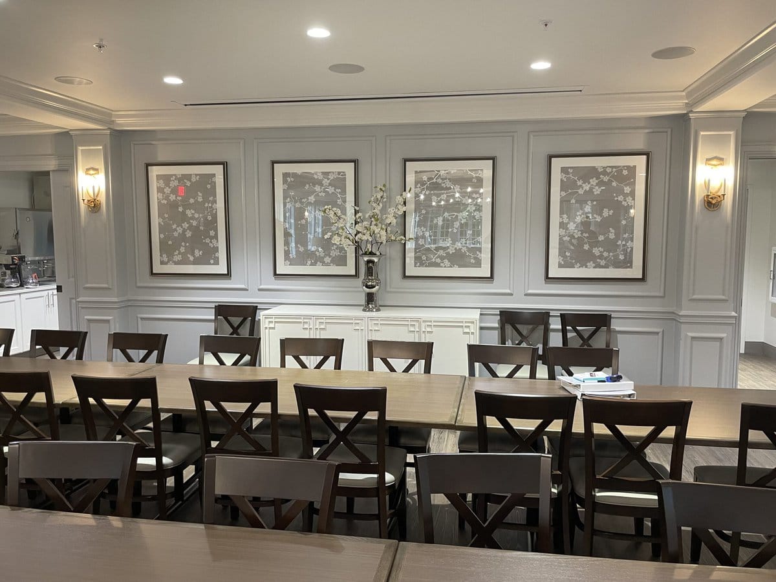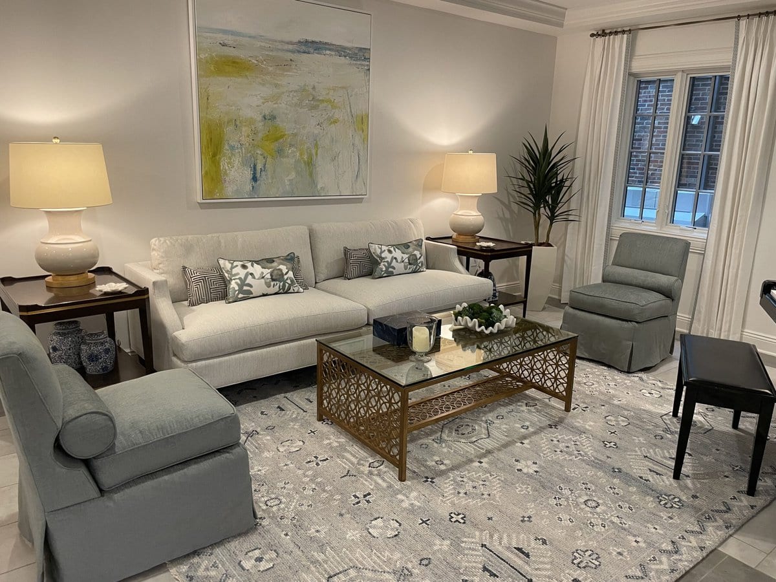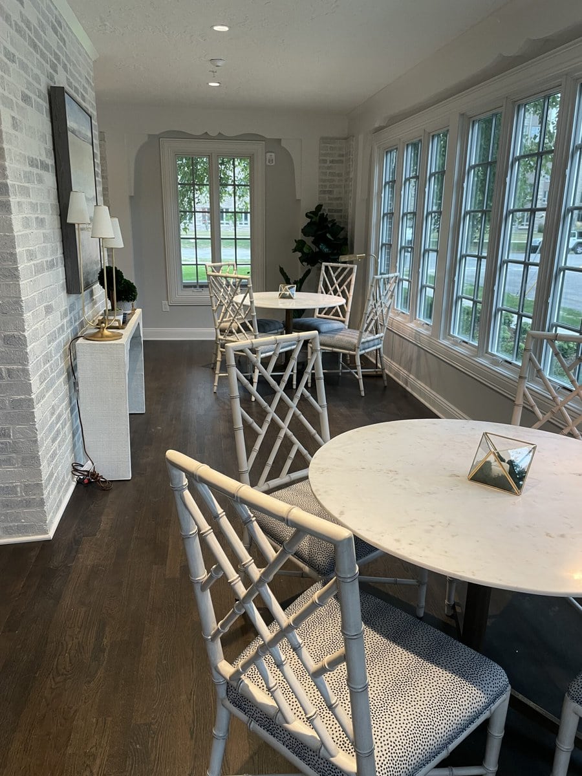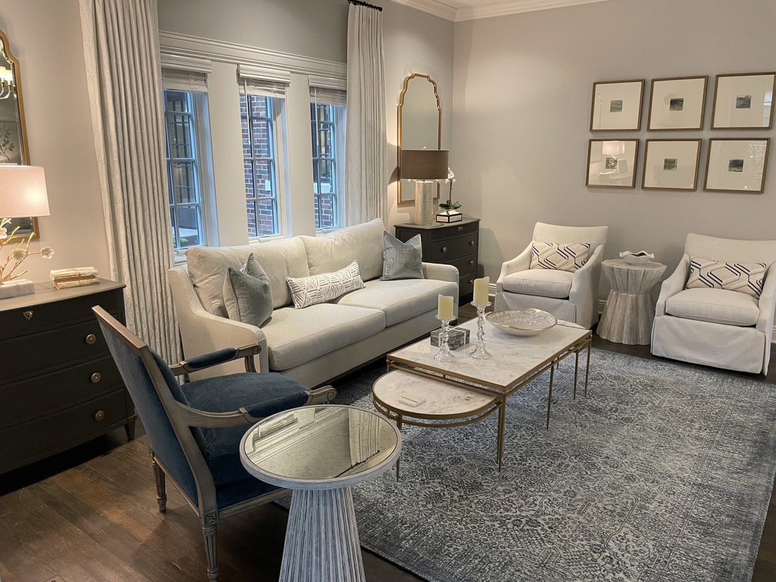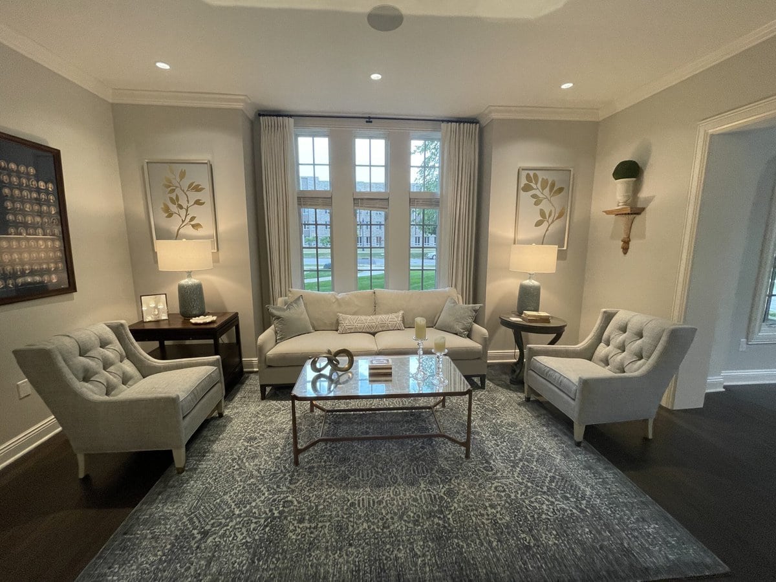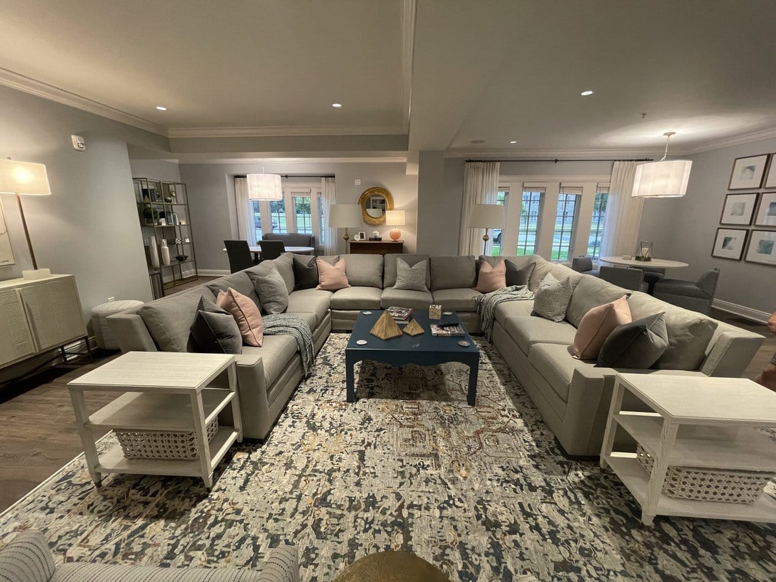Select Work
Sorority House, Butler University
With an extensive renovation and new addition, this was truly a reformation to a 1920’s Tudor Revival home. Earlier renovations to the home hadn’t been sensitive to maintaining the overall aesthetic, so this project brought the opportunity to adjust the function of several rooms, conceal exposed wires, and improve the flow of the house. The main goal was to make the house more livable for the collegians, while maintaining the integrity of the original design so the alumnae still felt a connection to the building.
Floor Plans
Determining Function & Balance
With the addition of a new dining room on the main floor and additional bedrooms on the upper floors, this opened up opportunities to rethink the function of most of the first floor. The original dining room and kitchen were converted into a large social space used for gathering and study, while leaving room for a larger and updated apartment for the house director.
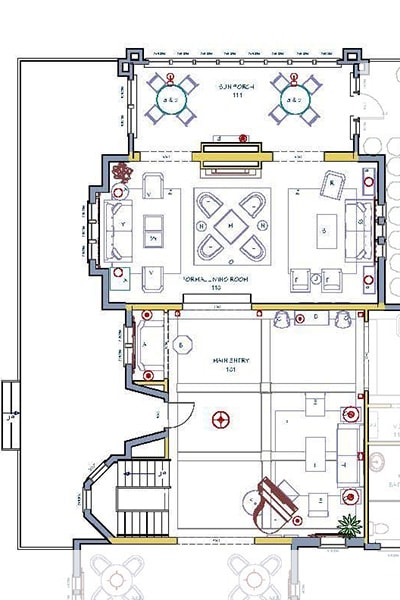
Furniture Selection
Developing a Design Aesthetic
We prefer for the interiors to relate to the architecture of a building, yet we understood the Tudor aesthetic of dark stained woods and heavy, saturated colors wouldn’t appeal to the sorority members. Our goal was to subtly nod our heads to the lines of period furnishings, while incorporating updated materials and finishes.
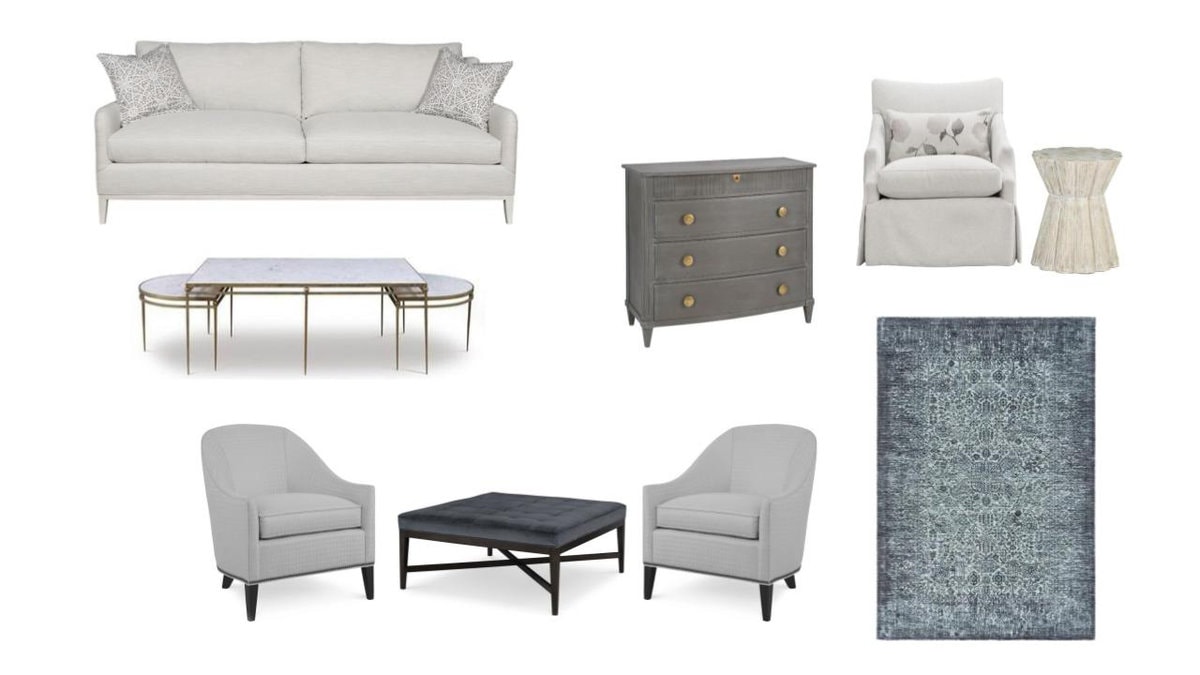
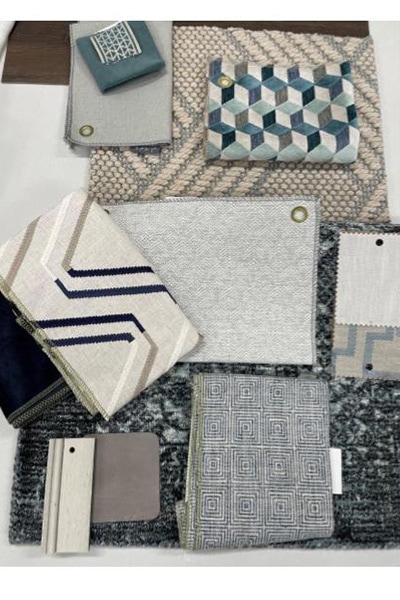
Fabrics
Color & Texture
With the understanding that durability has to be part of the equation, we needed to create a space that also felt warm and inviting. Starting with a muted color palette of taupe and silvery sage, we varied pattern scale and texture. Since the millwork in the room was stained and glazed, the wood finishes needed to compliment – not match – this important feature.
Renderings & Design Boards
The Vision
Through the selection process, we like to reference computer renderings to visualize scale and how various furnishings relate to one another. The elevations and renderings in turn help us tell a story to our clients so they have a better understanding of how all of the selections will achieve our goals.
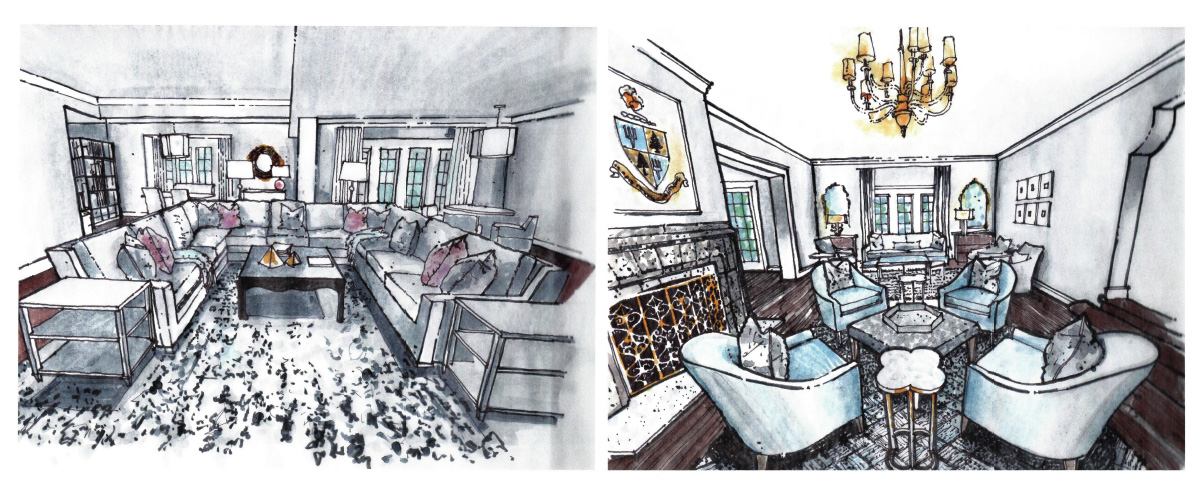

Construction
The Vision Comes to Life
Renovations are as exciting as new construction, especially since you’ve had an opportunity to experience the physical space prior to the start of construction. There’s a sense of history that needs to be respected, but breathing new life into a home that hadn’t kept up with the needs of the current residents is very exciting.
Finishes
It's All in the Details
We were able to maintain a lot of the interior architecture in the main rooms with minimal adjustments. New details were added, but they didn’t feel newly applied, they felt relevant to the original design which is an exciting accomplishment.
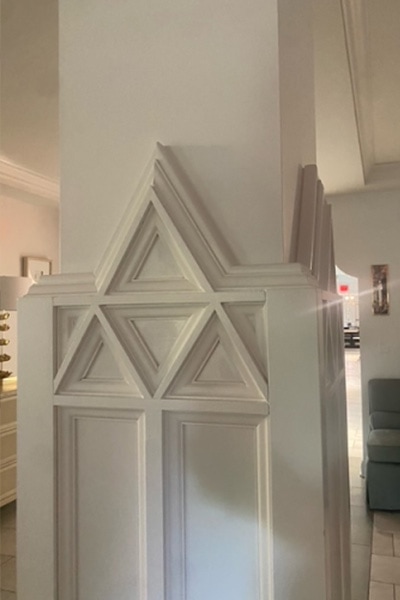
The Final Product
The Results
As with all successful projects, it’s all about teamwork and mutual appreciation for everyone’s roll. We were all present to celebrate the rededication of the building when the house was opened to all alumnae from years past. The comments from the women that had a history with the house exemplified what we set out to do – respect the history of the house while improving the function for today’s way of living.

